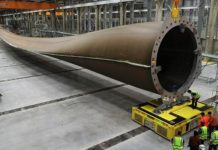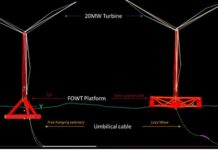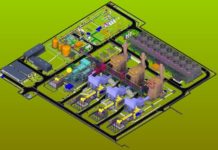Atkins was appointed by SKAI Holdings as lead designer for two 60-storey twin towers to be located in the heart of Jumeirah Village, off Sheikh Zayed Road in Dubai.
The first tower comprises 498 serviced apartments while the other tower is a four-star hotel. The ground floor of the serviced apartment tower comprises the main entry lobby, back of house spaces and the requisite plant areas. The sky lobby located at the top of the podium accommodates a spa, all-day-dining, health club, meeting rooms and an extravagant landscaped podium roof.
The other tower has a mix of guest rooms, one and two bedroom apartments, 30 penthouses on the top 10 floors, and a 700 m² Chinese restaurant that commands breathtaking views.
The concept is based on a 30 degree rotation of each floor thus creating a sky garden. The introduction of sky gardens into the buildings is not new to the architecture world; however the way these sky gardens have been integrated into the Suites in the Skai towers is considered as an innovative approach.



































